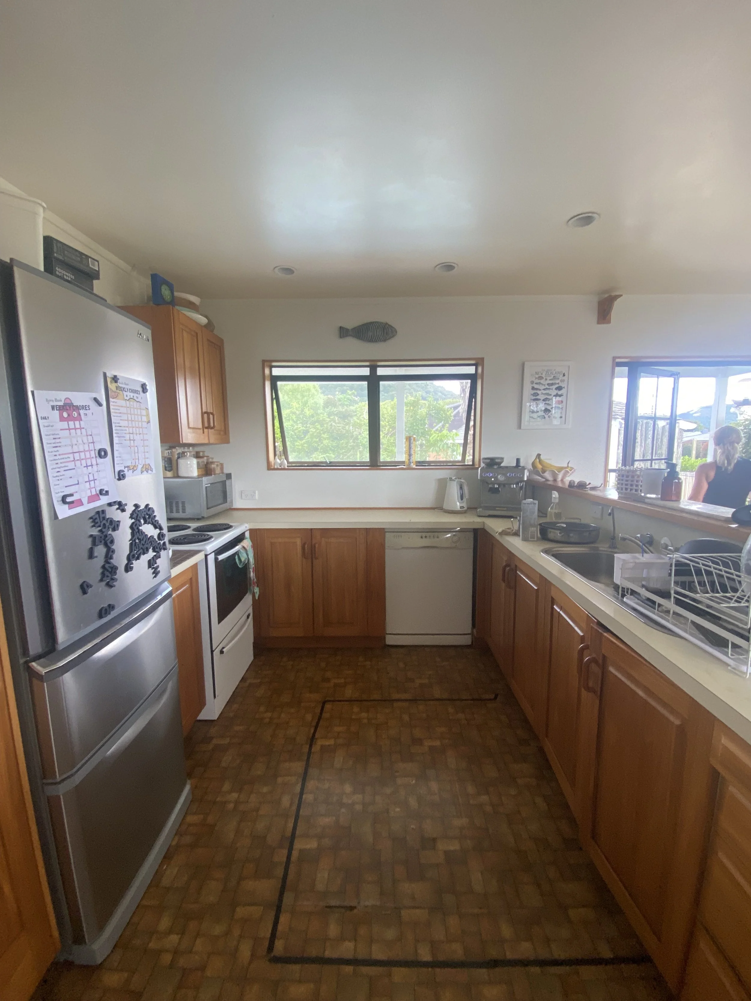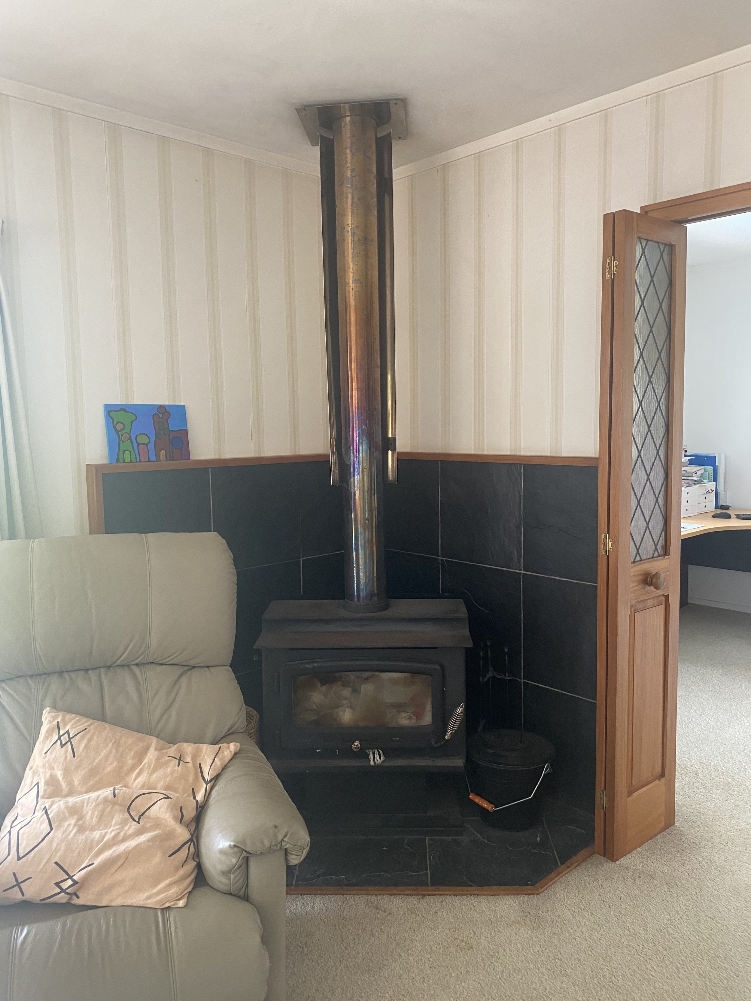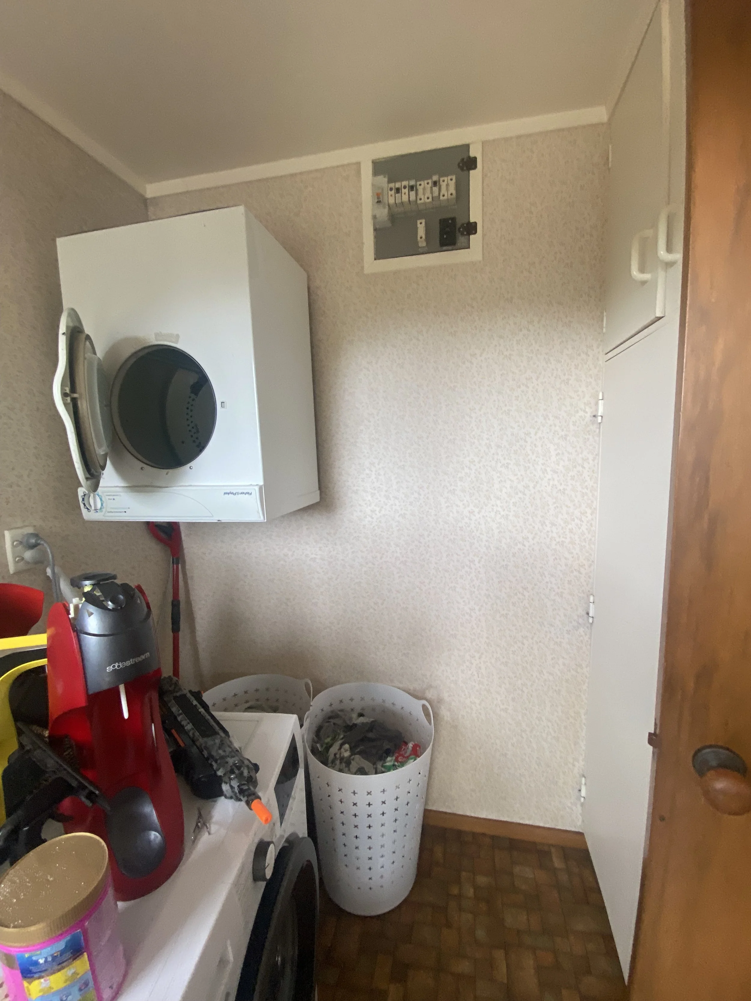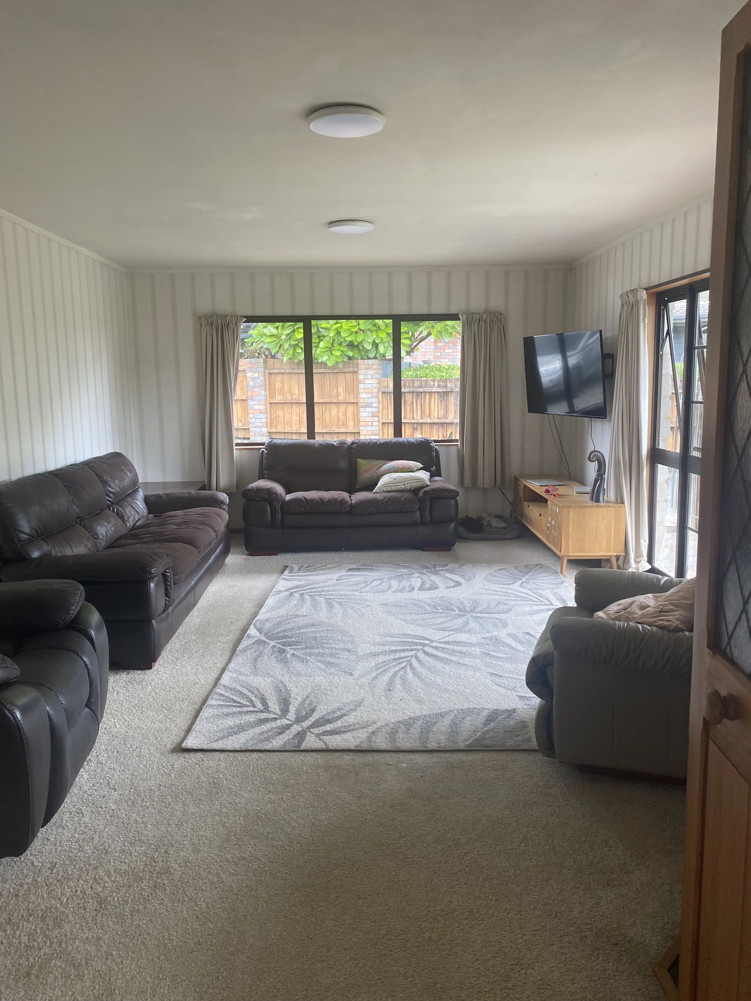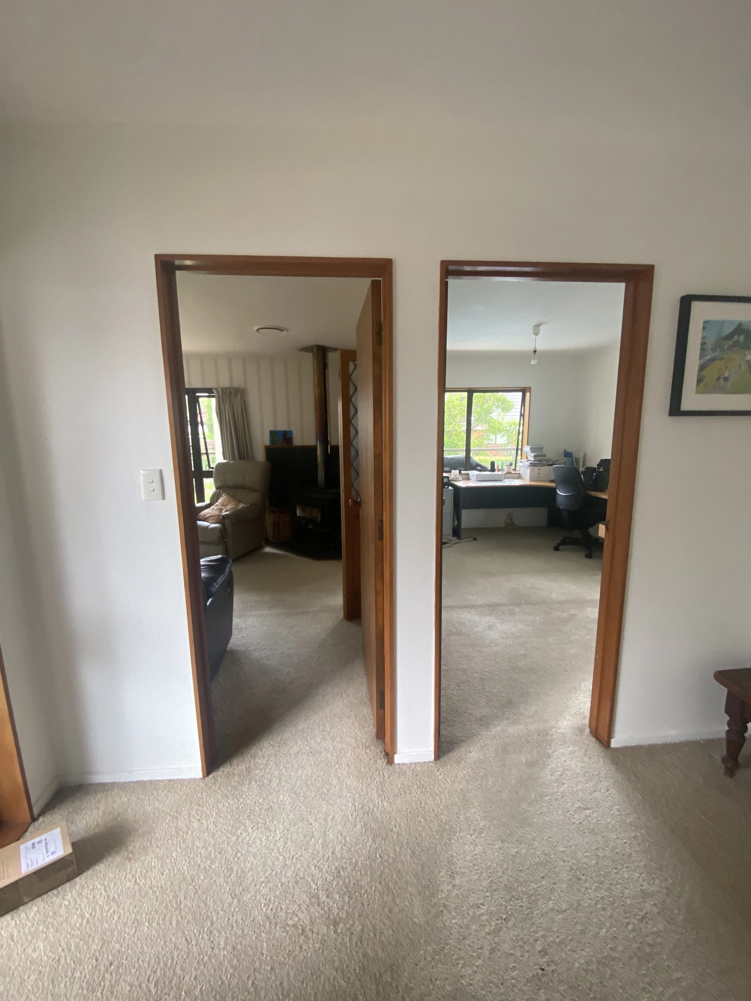Three Mile Bush Residence
This 1980’s built home was in original condition, was very tired, and was due a major overhaul. The layout could very much be described as a rabbit warren, with multiple interconnecting rooms which all felt either too big, or too small for their intended purpose. The aluminium joinery needed replacing, and the kitchen layout needed to be revised to be brought up to modern standards, to create an open plan home, where parents could combine family life, with their working from home set up.
We started by knocking down two non-structural walls through the main living wing of the house, relocated the laundry space to the garage (where it could easily be hooked into existing plumbing) and installed mew cabinetry, rejigged the entry way to better utilise the space, converted the existing laundry into a home office, and created a large entertainers kitchen through the centre of the new living space. The aluminium joinery was replaced, a new opening created onto a new deck, and the living space was reconfigured to maximise the views over the pool, and creating new indoor outdoor flow. New flooring was installed throughout the home, along with paint updates, electrical updates, new lighting and custom made window treatments throughout.
The palette was selected to be modern, light and bright, with oak and brass accents.




















