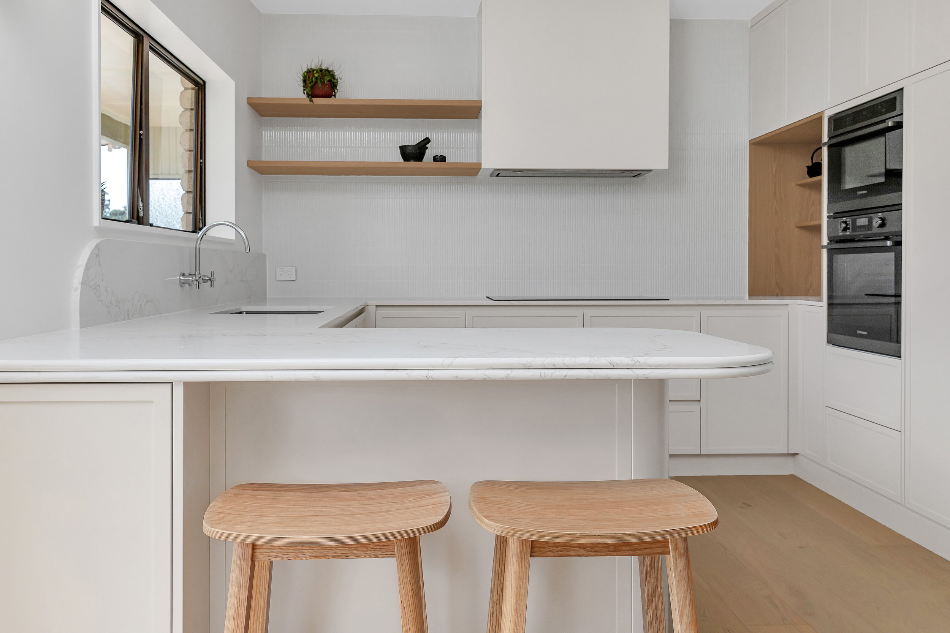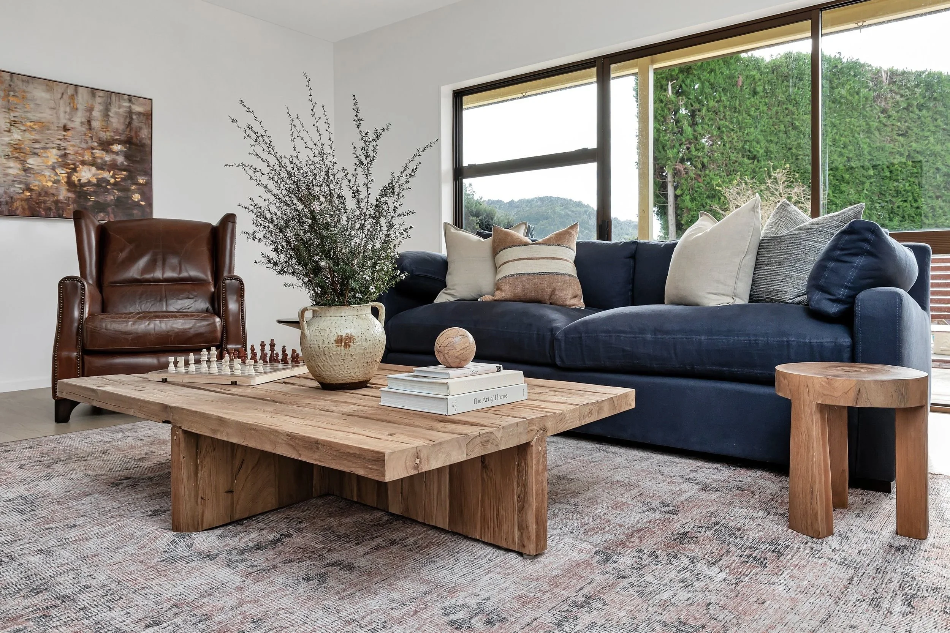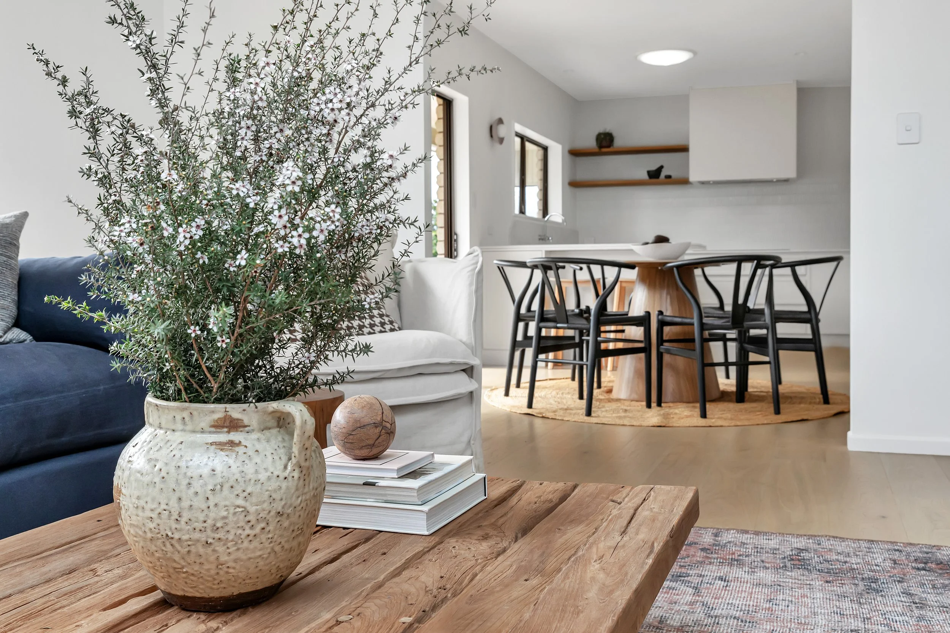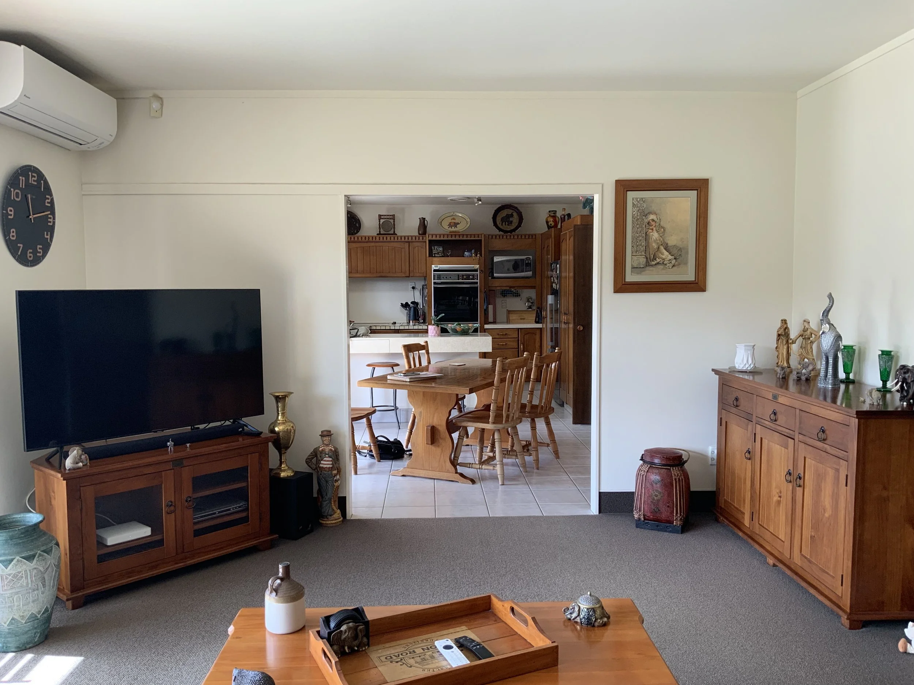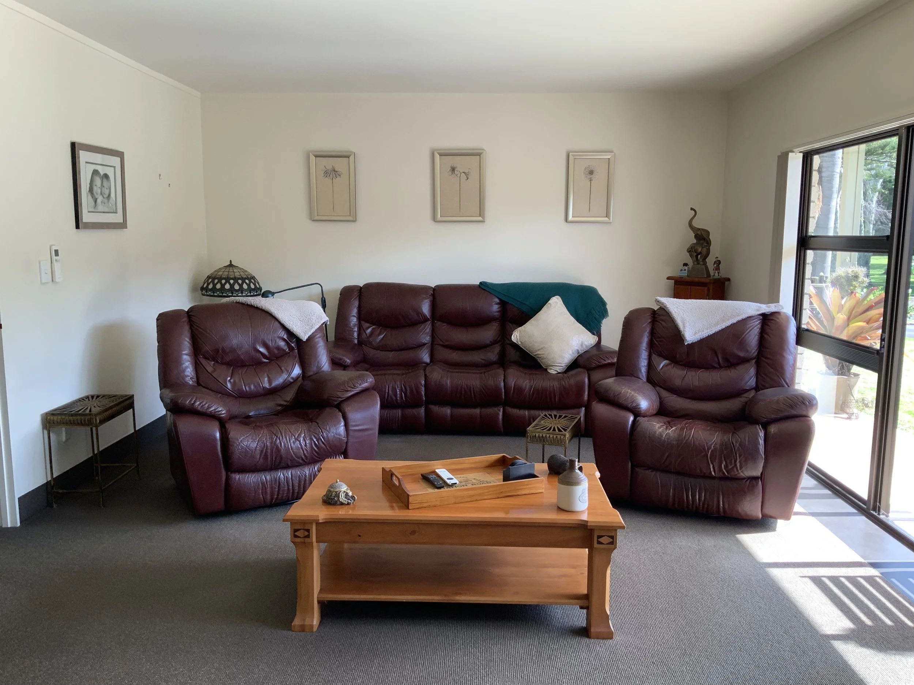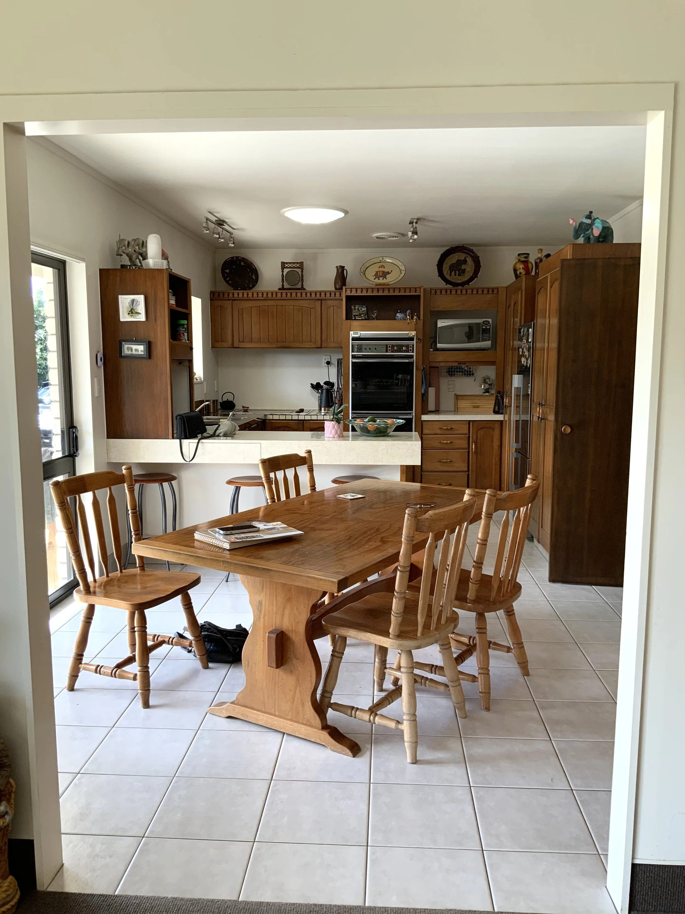Hardie Road Residence
My clients home was situated in a rural setting, amongst an avocado orchard, and the intention for the renovation was to bring the home up to modern standards, and to blend in with the surrounding environment. We curated a transitional design story that blends old and new seamlessly, to create a character filled, rustic yet modern aesthetic.
My clients were semi retired, and it was important that the space felt comfortable and lived in, and suitable for hosting multiple generations of family members.
Some of the issues that we tackled was dealing with an East facing living space which often felt too dark, particularly paired with a dark timber kitchen. The door placement in the centre of the rooms limited furniture arrangement, and the kitchen and dining area felt small and cluttered.
We relocated the hallway doors to the end of the rooms, giving more wall space for furniture, lightened up the walls and kitchen, and sourced new furniture which fitted and suited the space. A new kitchen was designed, opting for lighter tones and textures to keep the space as light as possible, classic in styling, with considered detailing, intentionally juxtaposing straight lines with gentle curves. We layered the key furniture pieces with soft furnishings such as rugs and cushions, lamps, light fixtures, and styling accents.





